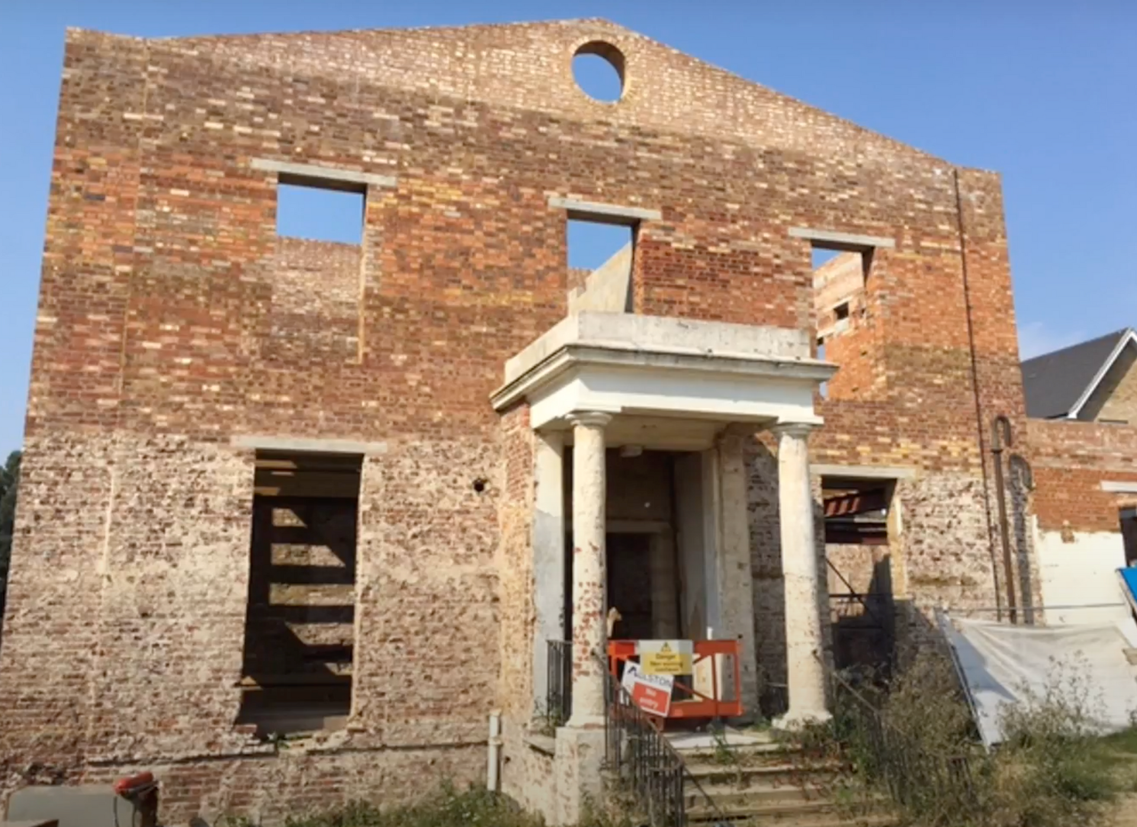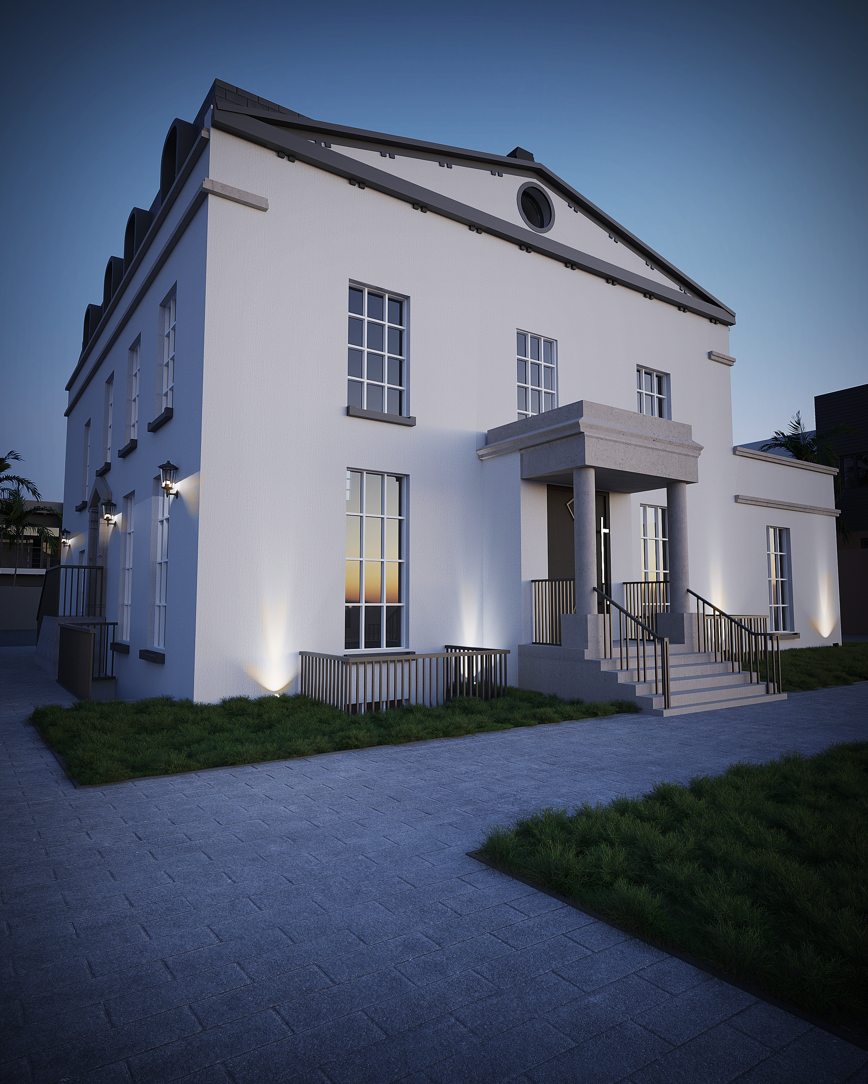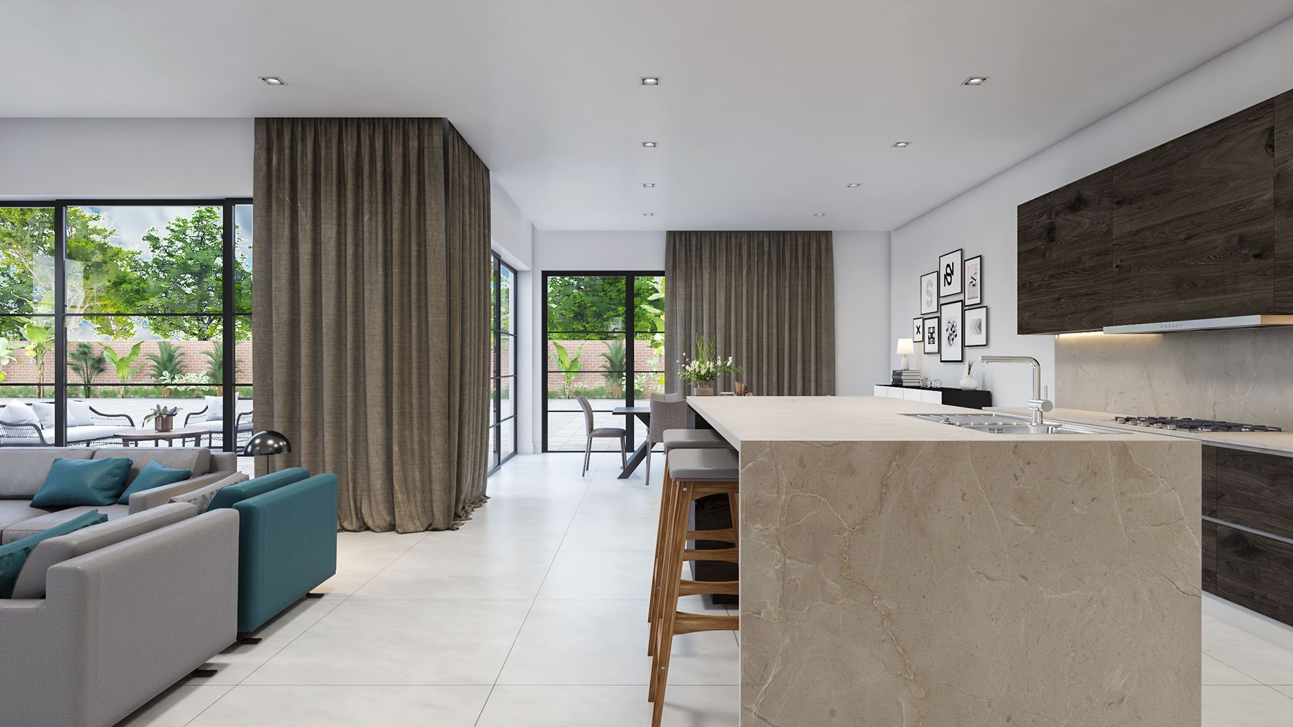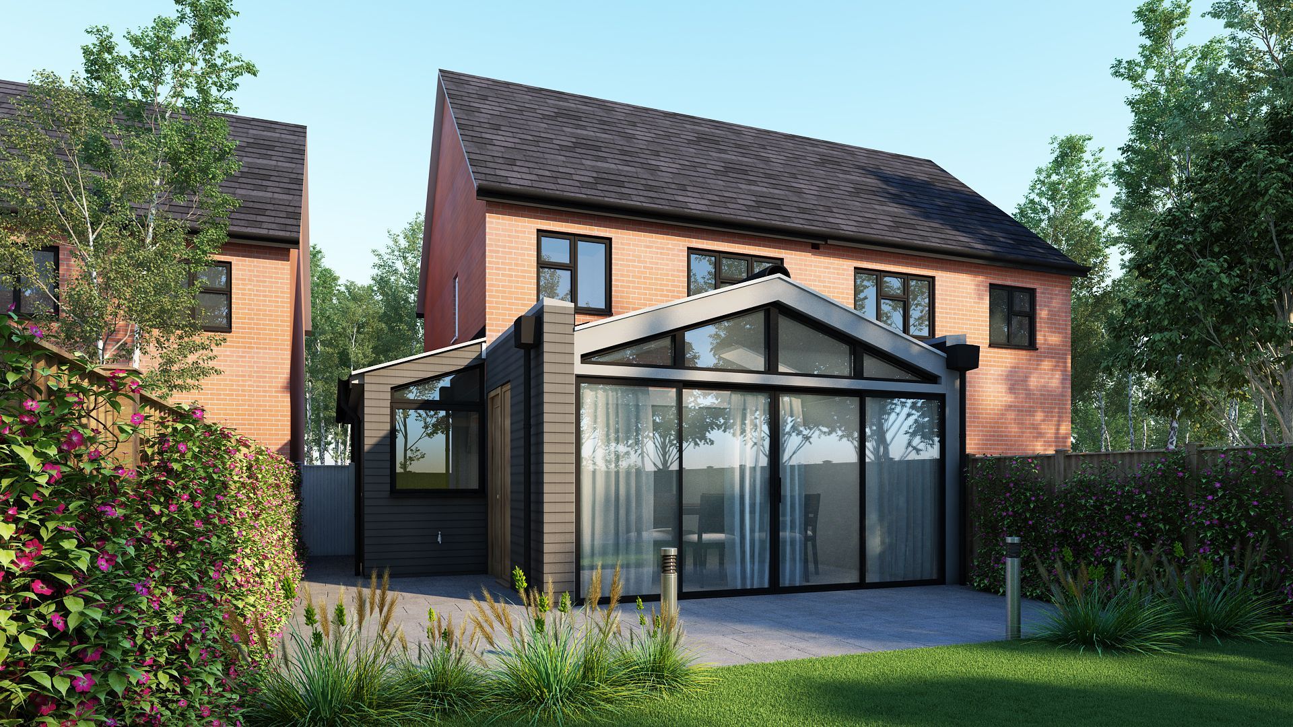Case Study 3: Conversion of Derelict Building into 9 Apartments
The Process
1.Preparation and Design Brief
Mr P is a property developer who acquired a derelict building in an urban area in Buckinghamshire with the intention of converting it into apartments. The building had been abandoned for several years and was in a state of disrepair. MC Architecture was approached for help with the construction drawings and compliance with building regulations.
2.Technical Design Development and Production Information
I conducted a thorough site analysis to assess the building's existing drainage, structure, and layout. I then met with Mr P, the contractor, the project manager, the engineer, and the suppliers to develop a plan to deliver the conversion of the building while retaining its historic character.
I used all that information to create a coordinated design model of the space, all in compliance with regulations.
3. Construction Process
Soon after construction began, I noticed a clash between the dimensions of the site and the structural design. I then worked closely with the structural engineer to resolve the issue by redesigning the steel beams and columns. I met with the project manager and the rest of the construction team on a regular basis, monitoring progress and design changes throughout the construction process.
4. Outcome - Post Practical Completion
The project was completed on time, and Mr P was pleased with the result. The building was transformed from a derelict structure to a modern and functional apartment complex that retained its historic character.
The new apartment building also added value to the surrounding area, and Mr P was able to achieve his financial targets.
Conclusion
This project also demonstrates that good coordination can help builders to concentrate on delivering high-quality workmanship. The real benefits of this are felt when a problem is found and resolved without impacting the construction process.




Get in touch
info@mcarch.co.uk
07917152830
Perch Studios, Franklins House, Wesley Lane, OX26 6JU
© All Rights Reserved | MC ARCHITECTURE | Privacy Policy

