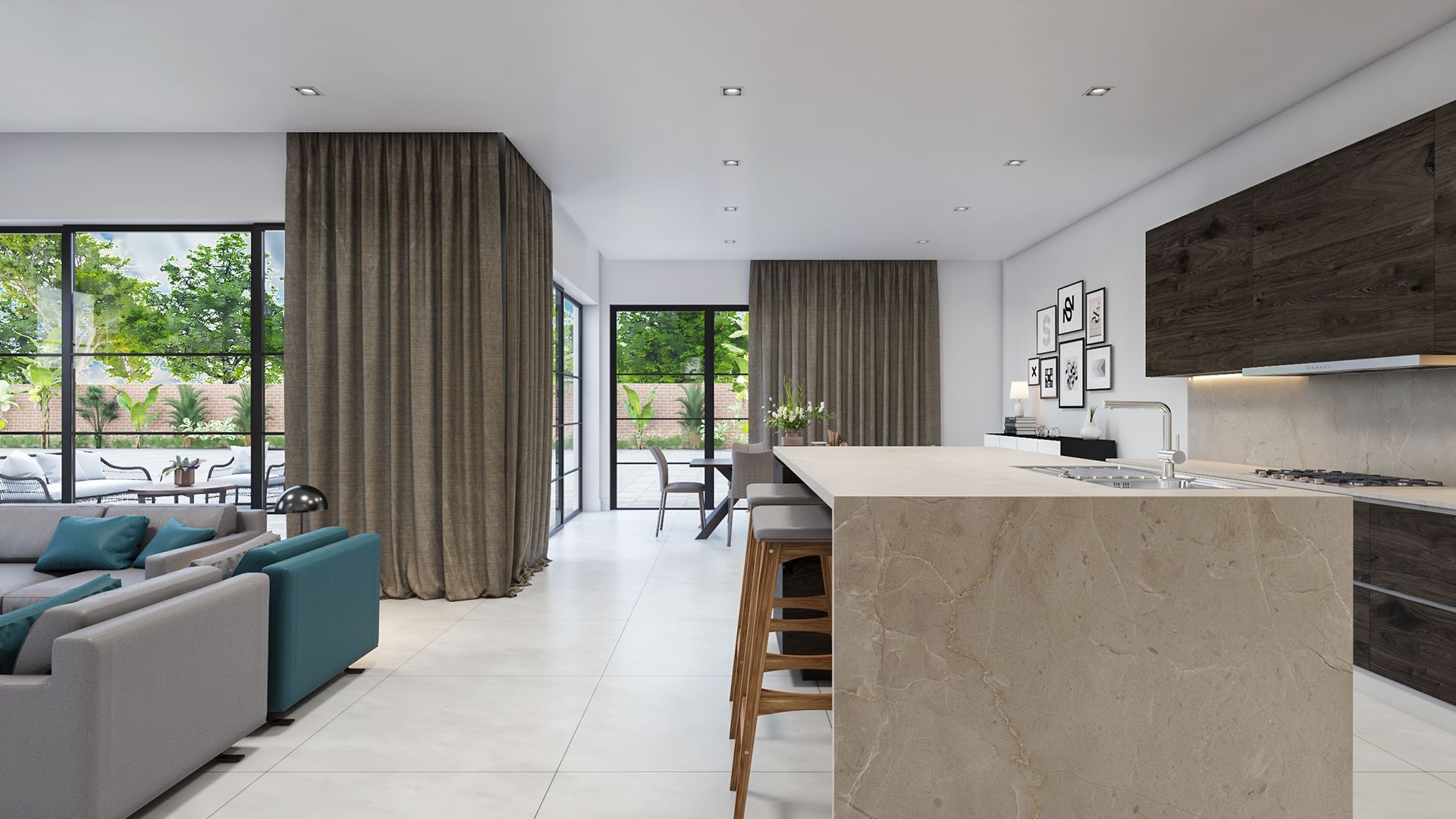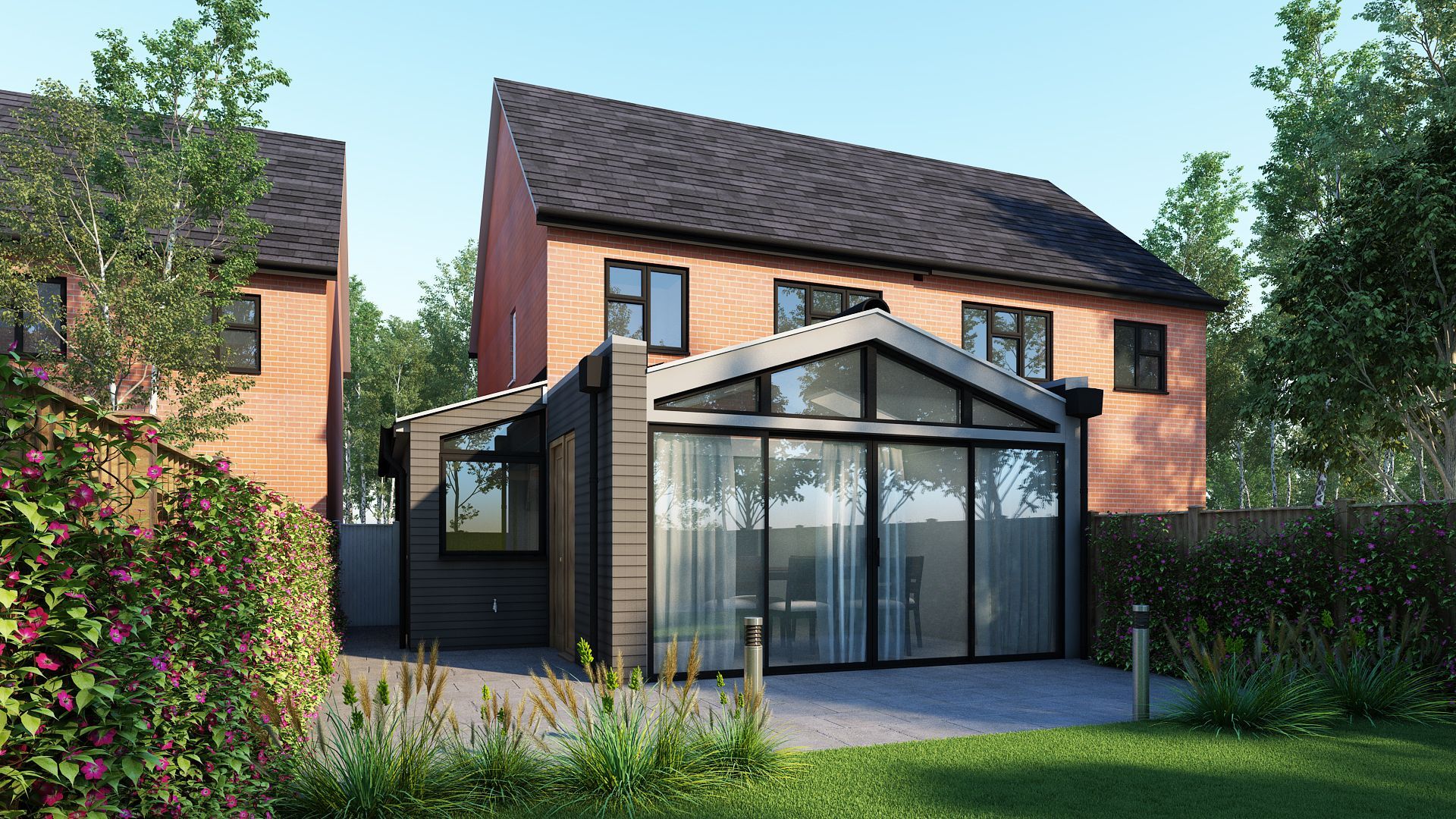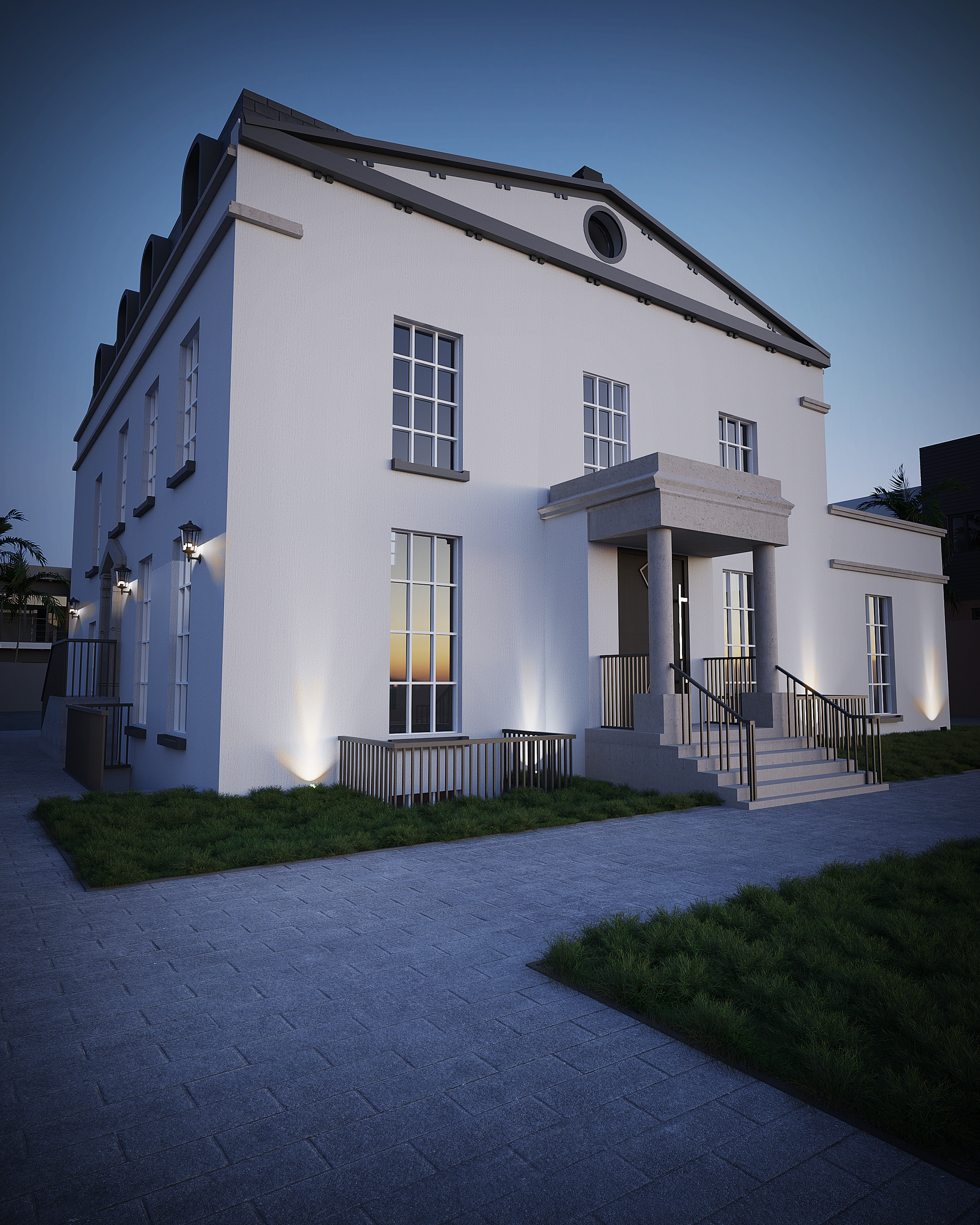Case Study 2: Two-Storey House Extension
The Process
1.Preparation and Design Brief
Mrs O is a developer and wanted to develop a residential property. She wanted to add value to the house by extending on the ground floor, first floor and potentially in the loft as well. MC Architecture came in to help with design development to inform her financial decisions throughout the project.
2. Concept and Design Development
We met with Mrs O to discuss her objectives, timescale, and budget. We then conducted a site appraisal to assess the viability of the project. After completing the initial consultation and measured survey, We presented several design options that would add value to the house and maximise the available space in a way that was compliant with the local planning policies.
3. The Planning Application Process
Mrs O selected a design that included a two-storey extension at the rear of the house, a new open-plan kitchen extension, and additional bedrooms on the first floor. The design also included a new staircase and entertainment area.

4. Technical Design and Construction Process
After we got planning permission, we prepared construction drawings that were easy to understand. We then assisted Mrs O and the contractor throughout the construction process with issues such as party wall matters and design changes due to unforeseen site constraints.
5. Outcome - Post Practical Completion
The contractor was able to focus on construction while leaving all design issues to MC Architecture. Mrs O was happy with the quality of workmanship from the contractor.
Conclusion
This project demonstrates the importance of how a well-coordinated design makes the budget easier to manage. Every aspect of the project had been designed to achieve the visual appearance and lifestyle that the client was after.


Get in touch
info@mcarch.co.uk
07917152830
Perch Studios, Franklins House, Wesley Lane, OX26 6JU
© All Rights Reserved | MC ARCHITECTURE | Privacy Policy

