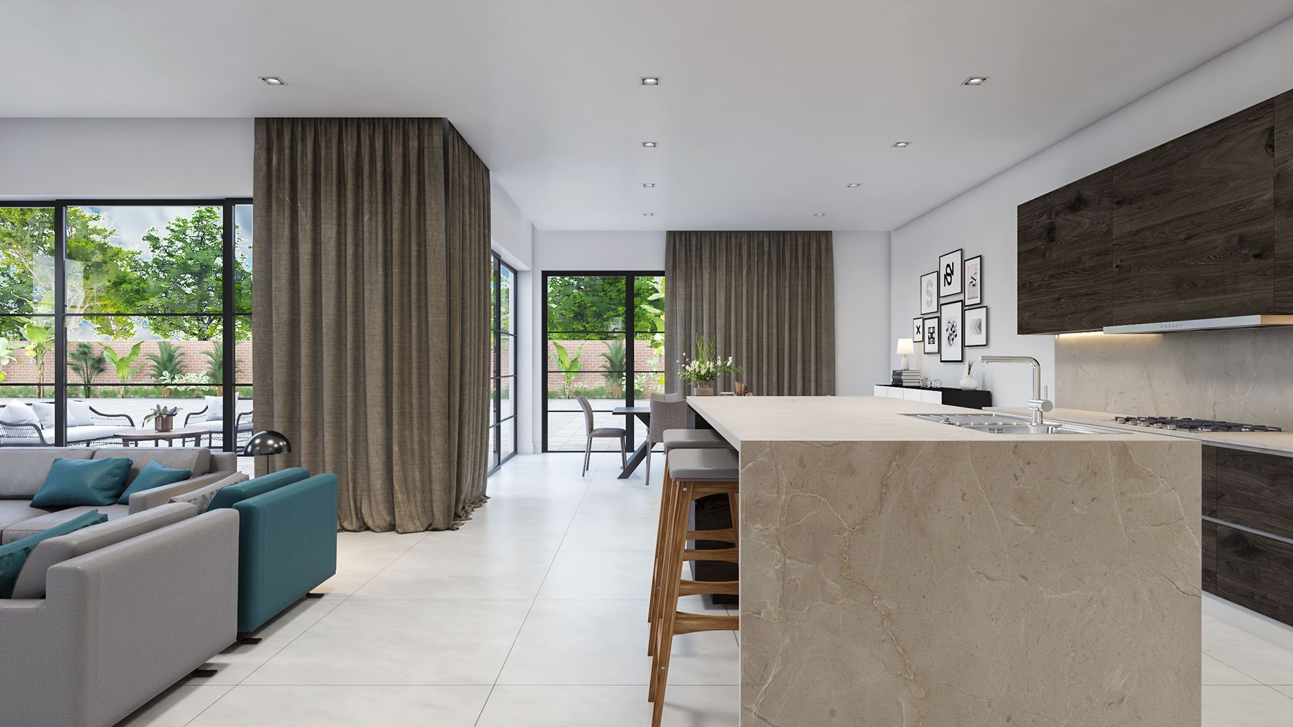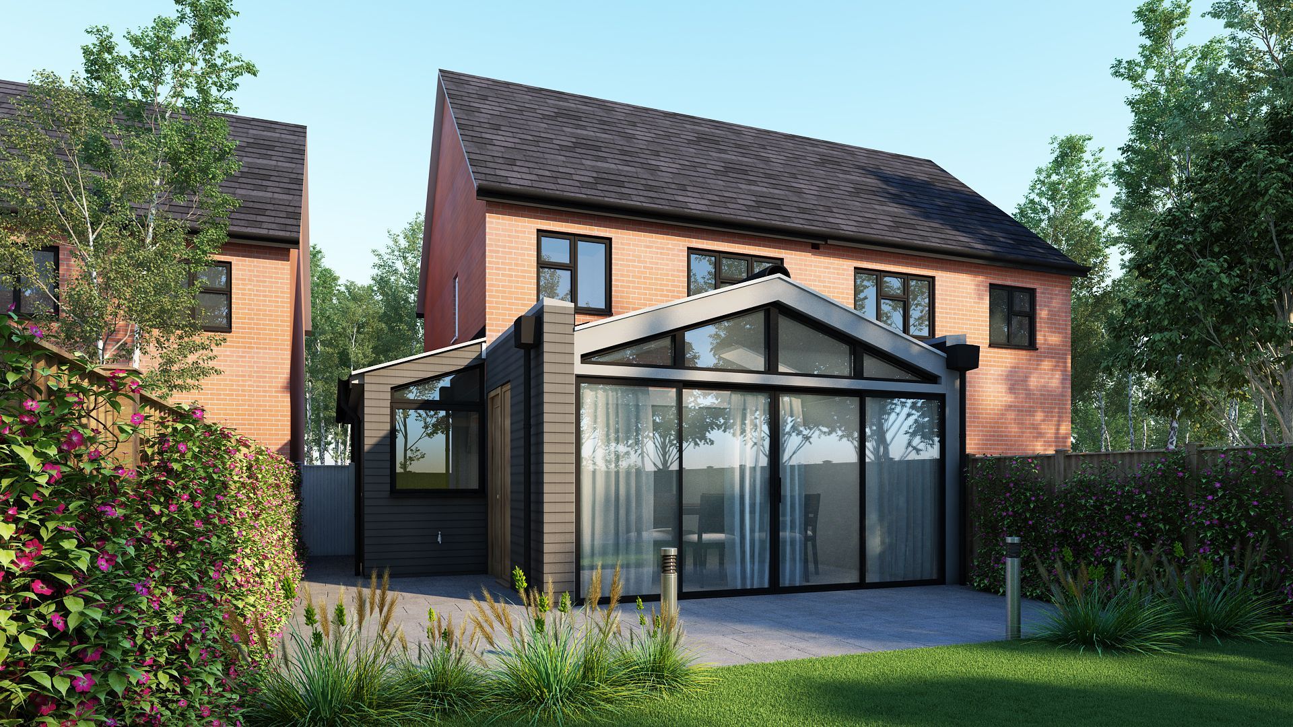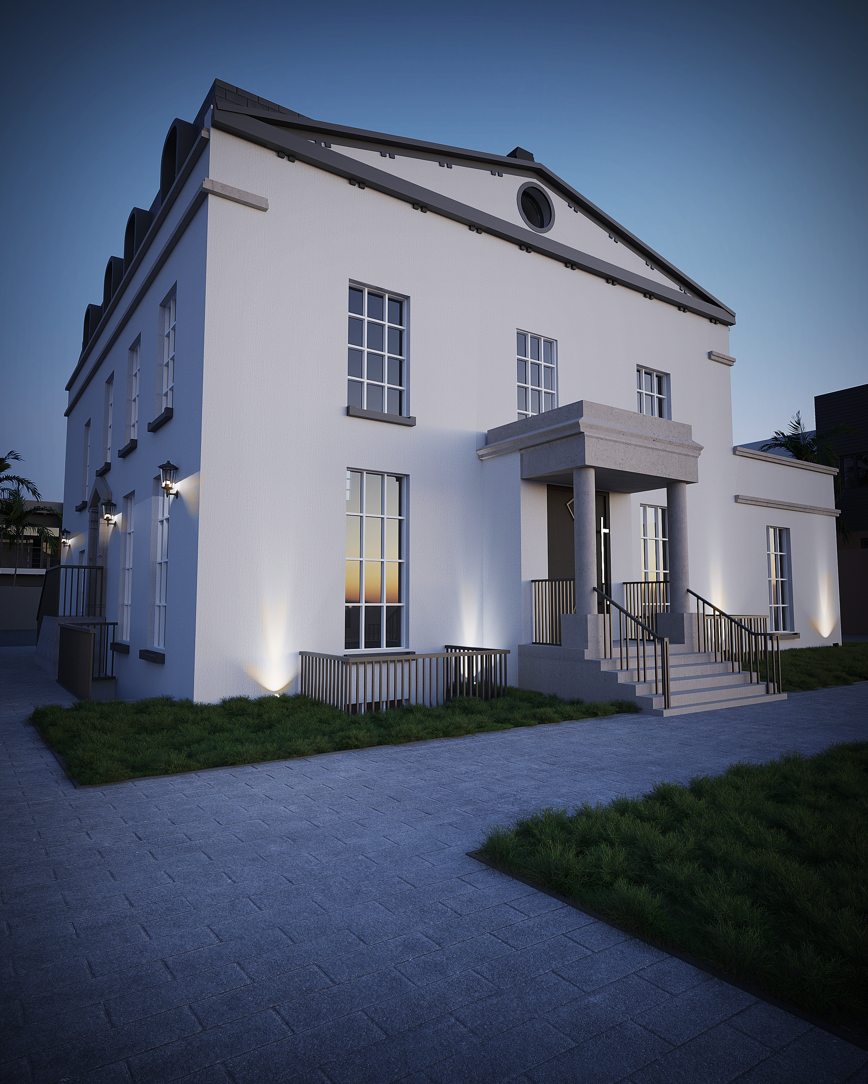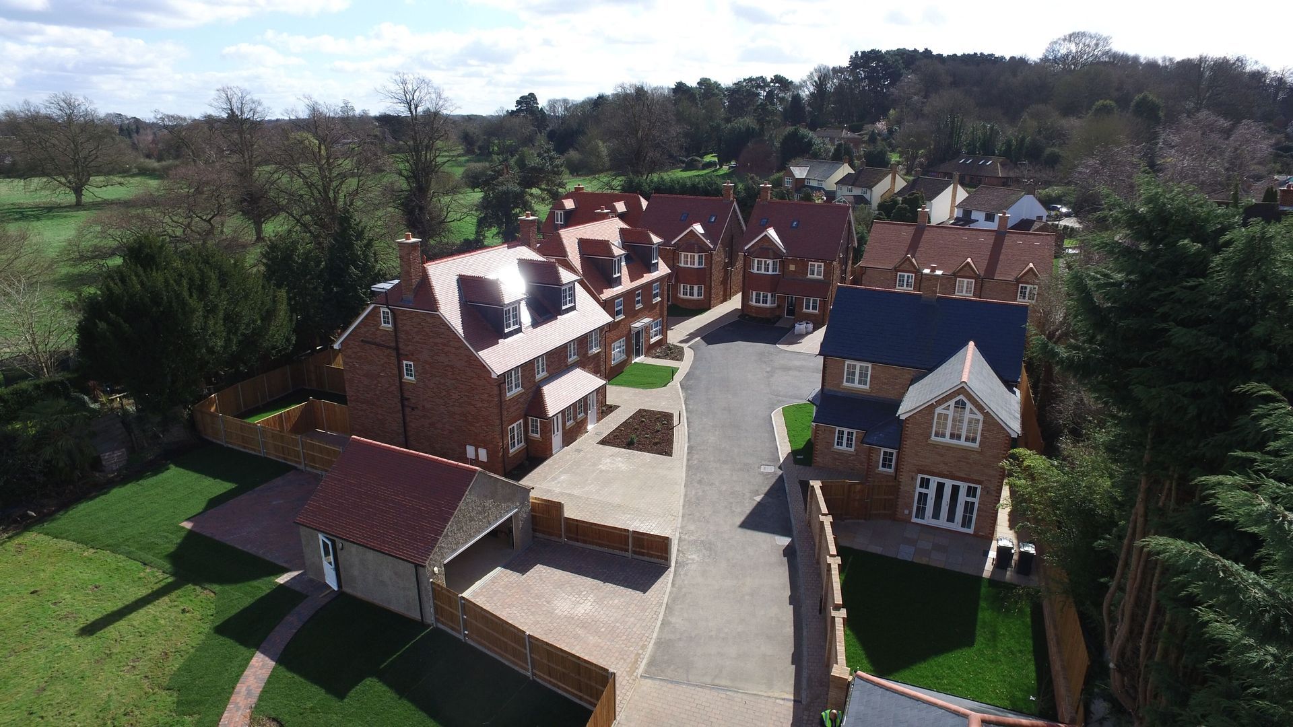Projects

October 1, 2023
Mrs O is a developer and wanted to develop a residential property. She wanted to add value to the house by extending on the ground floor, first floor and potentially in the loft as well. MC Architecture came in to help with design development to inform her financial decisions throughout the project.

October 1, 2023
Mrs A lives in a 3-bedroom, semi-detached property in a residential area in Oxfordshire. She wanted to extend the ground floor to create a larger kitchen area and an open-plan living space for the family, with additional facilities for elderly parents. She approached MC Architecture for help with the planning drawings, planning application, construction drawings, and management of the project.

October 1, 2023
Mr P is a property developer who acquired a derelict building in an urban area in Buckinghamshire with the intention of converting it into apartments. The building had been abandoned for several years and was in a state of disrepair. MC Architecture was approached for help with the construction drawings and compliance with building regulations.

October 1, 2023
1.Preparation and Design Brief Mr and Mrs C run a property development company that purchased a large parcel of unused land in a suburban area in Hertfordshire with the intention of developing it into a new residential homes. MC Architecture was brought in to help with the construction drawings and compliance with building regulations.
Get in touch
info@mcarch.co.uk
07917152830
Perch Studios, Franklins House, Wesley Lane, OX26 6JU
© 2025
© All Rights Reserved | MC ARCHITECTURE | Privacy Policy



