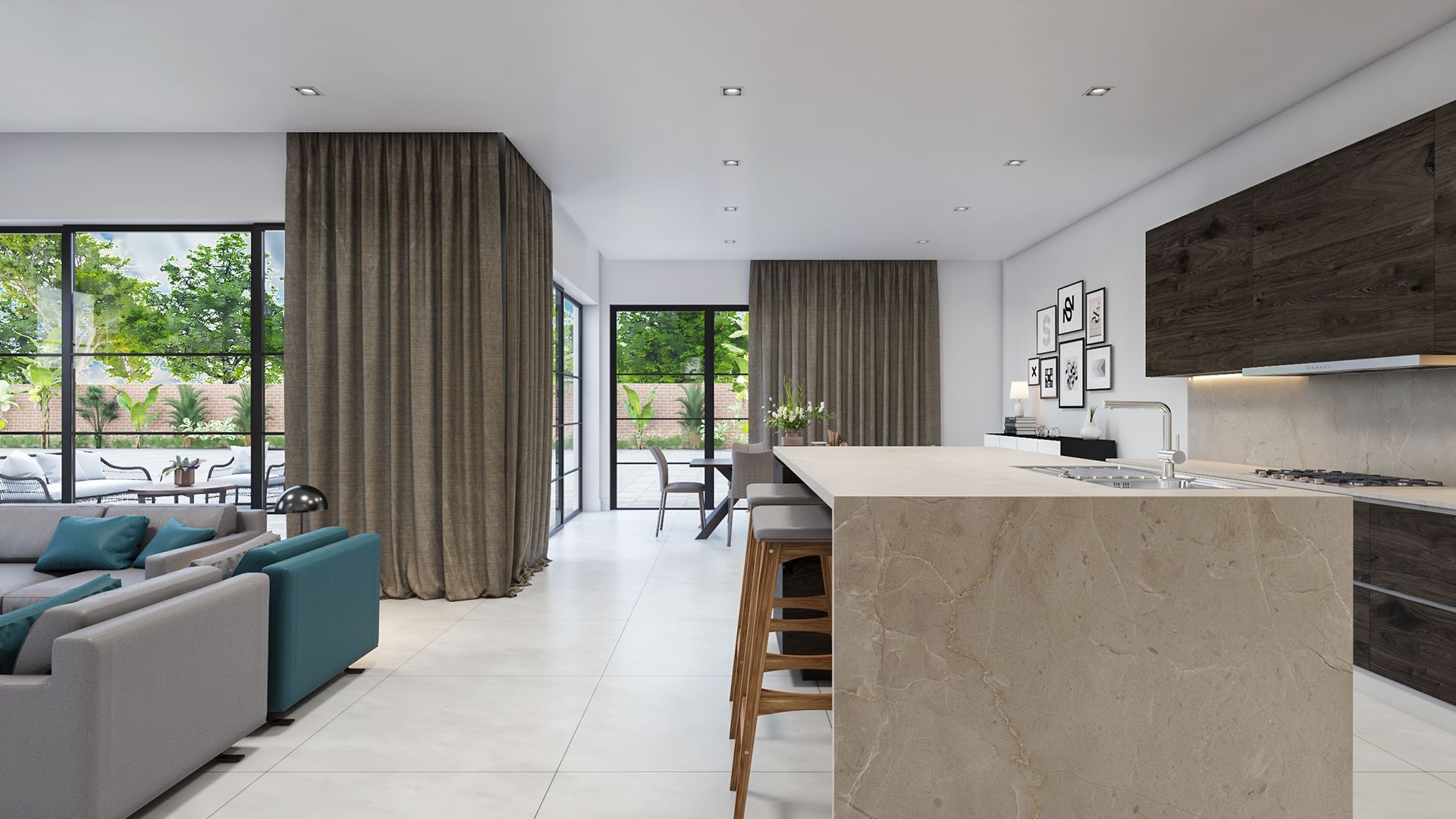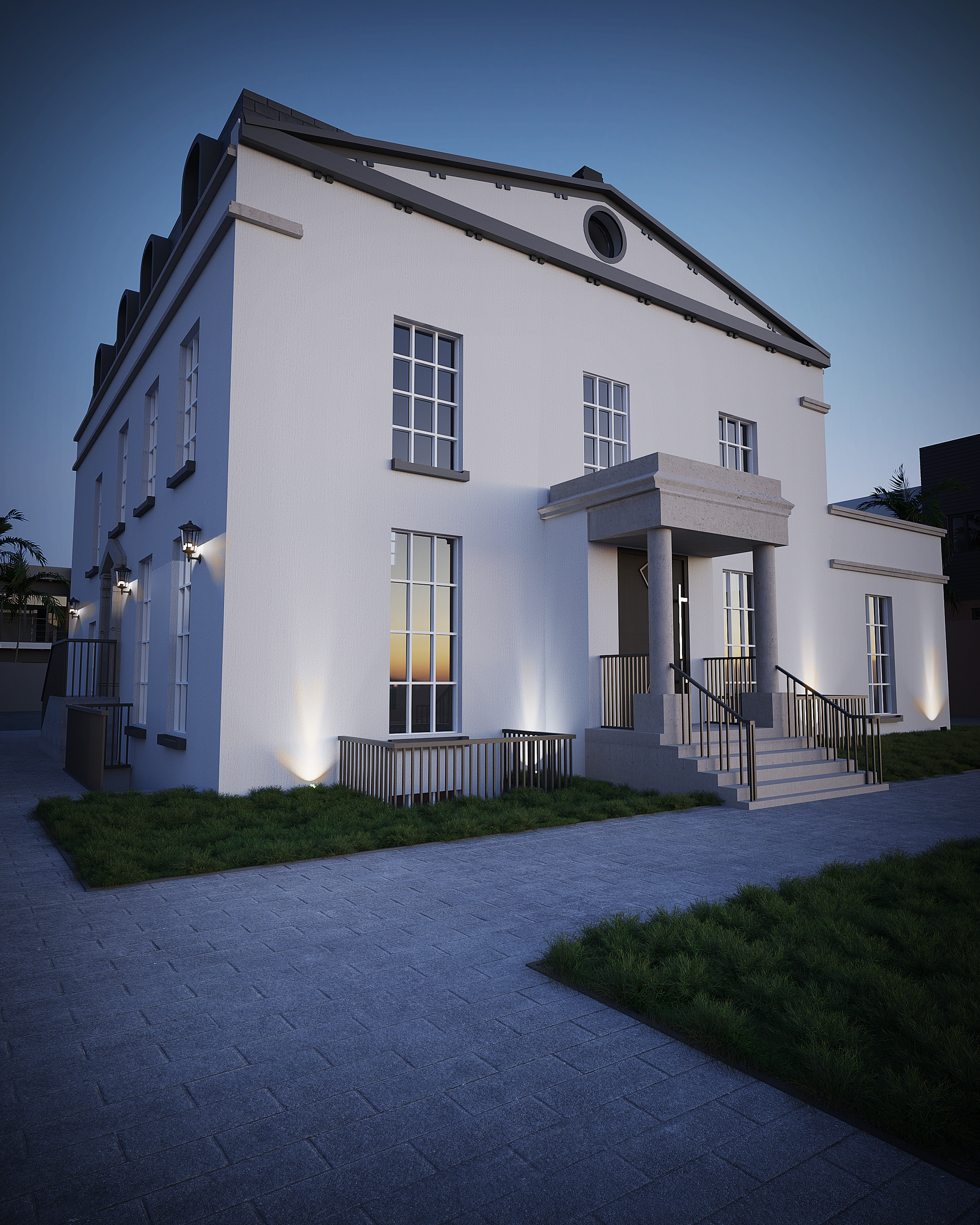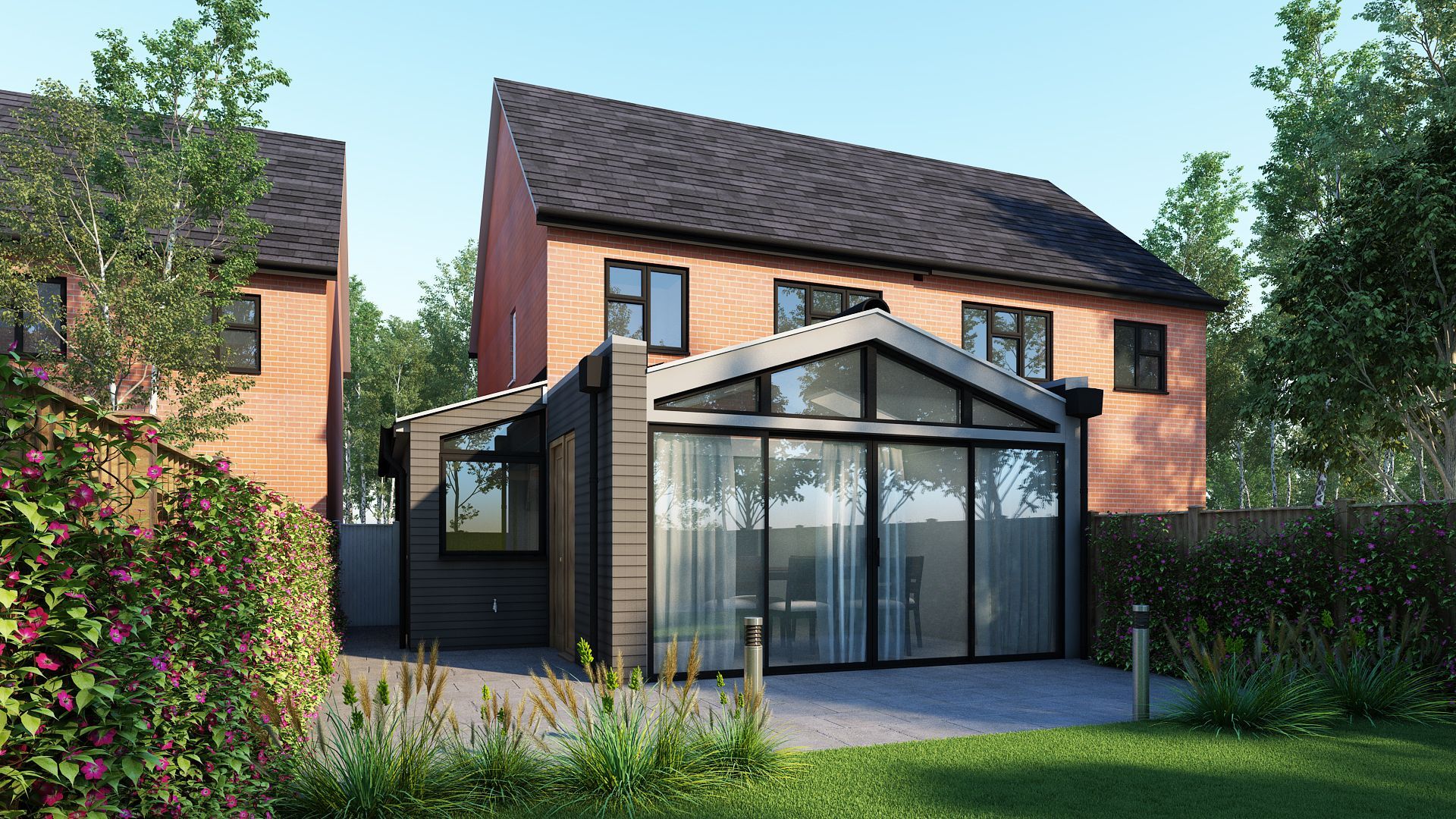Case Study 1: Ground Floor Kitchen Extension
1.Preparation and Design Brief
Mrs A lives in a 3-bedroom, semi-detached property in a residential area in Oxfordshire. She wanted to extend the ground floor to create a larger kitchen area and an open-plan living space for the family, with additional facilities for elderly parents. She approached MC Architecture for help with the planning drawings, planning application, construction drawings, and management of the project.
2. Concept and Design Development
We met with Mrs A to discuss her needs and budget and then conducted a measured survey of the property. We took a detailed approach to prepare design options. With construction processes in mind, we made sure that all design options had considered all major construction issues.
3. The Planning Application Process
Mrs A selected a design that involved a ground-floor kitchen extension at the rear of the house, with a new open-plan kitchen/dining area, a family room, and a utility room. The design also included the addition of a small porch and a side extension to enhance the entrance and provide more facilities.
4. Technical Design and Production Information
We then prepared detailed construction drawings and specifications for the project, which included engineering and structural calculations, energy efficiency requirements, and compliance with local building regulations. We also assisted Mrs A with the selection of materials, finishes, and fixtures.
5.Construction Process
We worked closely with the contractor, subcontractors, and suppliers throughout the construction process to resolve any issues that arose. The contractor provided regular progress updates and ensured the project remained within budget.
6.Outcome - Post Practical Completion
The project was completed within budget, and Mrs A was thrilled with the result. The new extension provided the additional space she needed and improved the flow and functionality of the house. The new open-plan kitchen and dining area were spacious and filled with natural light, while the family room provided a comfortable and relaxing space for the family to gather.
Conclusion
This project demonstrates the benefits of using detailed design processes throughout the lifetime of the project. The project achieved Mrs A’s goals and improved the family's quality of life.


Get in touch
info@mcarch.co.uk
07917152830
Perch Studios, Franklins House, Wesley Lane, OX26 6JU
© All Rights Reserved | MC ARCHITECTURE | Privacy Policy


